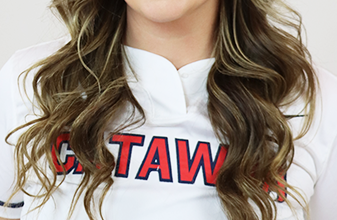OctoberTour-The Hedrick Block
Published 12:00 am Tuesday, December 1, 2009
The Hedrick Block consists of three identical 1873 brick buildings on the east side of South Main Street ó 101, 103 and 105. One of the earliest businesses at 101 was Littmann & Lichtenstein Dry Goods. In the early 1920s, the building was modernized with the addition of two faux mansard roofs with ceramic tile and supporting brackets. Modernization also included second-floor offices, a first-floor supporting wall and bricked-in windows.
Between March and October 2008, Cheryl and Ted Goins restored the building’s facade and renovated the first and second floors. The first floor houses Cheryl’s pottery business, and the second floor is their residence. Every bricked-in window was opened. Brackets used to construct the 1920 mansard roof on Innes Street were found in the attic and reinstalled. The South Main mansard was restored as well. The original forest heart of pine flooring on the second floor was preserved in what is now the Goins’ eclectic loft apartment. Office and restroom doors from the 1920s were incorporated into the loft renovation. Sections from the original 1873 pressed tin ceiling on the first floor were also discovered and reinstalled.
Thinking of living downtown over a shop? Don’t miss 101 South Main!




