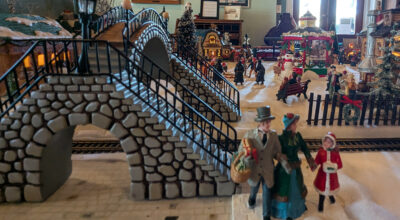Mixed uses among latest ideas for Empire Hotel Several development options surface at City Council retreat
Published 12:00 am Thursday, February 14, 2013
SALISBURY — Current interest in the Empire Hotel on South Main Street includes two developers, both looking at the structure’s viability as a hotel again.
But Downtown Salisbury Inc. also is looking at two other “development tracks,” for the old hotel, which takes up a generous portion of its downtown block.
The three tracks are as a hotel, a college/institutional use or what DSI President Mark Lewis described as a mixed-use, “divide-and-conquer” approach.
DSI presented a downtown update Thursday morning at the opening of Salisbury City Council’s 28th annual goal-setting retreat, which has a “Raising the Sail” title.
In recognition of the nautical theme, the Rowan Museum’s second-floor Messinger Room includes a tall, three-sail mast with a crow’s nest at top. City Manager Doug Paris also presented each council member a personalized captain’s hat.
As always, Paris said, the retreat will focus on outcomes and goals.
Early discussions Thursday made numerous references to economic development, with presentations on the city’s new One-Stop Development Shop, the RowanWorks economic development group, Downtown Salisbury Inc. and Salisbury-Rowan tourism collaborations.
“We’re financially in good shape,” Mayor Paul Woodson said in his opening remarks, “and we’re moving forward. Let’s hope business gets better and the economy gets better.”
Woodson said he liked Downtown Salisbury Inc.’s development scenario in which it sees mixed uses for the Empire Hotel as a possibility.
The mixed-use proposal would divide the property into three sections. A southernmost part would include 13,000 square feet and could house a restaurant on the first floor and residential or technology-based space on the second floor.
The middle section would be a “boutique hotel” of 52,000 square feet, proving 43 rooms, a meeting room/ballroom and retail spaces of 475, 913 and 924 square feet.
The third, northernmost section would offer 37,000 square feet of first-floor retail/restaurant possibilities and second-floor residential space.
Woodson called the mixed-use approach “an excellent, excellent idea.”
On the college/institutional development possibilities, Lewis said it’s not unusual for colleges to have satellite campuses and dormitories in downtown structures.
Of the two hotel developers looking at the site, one has tackled 44 projects in the past valued at more than $600 million total, Lewis said. A target is getting the cost of a hotel redevelopment at $100,000 per room, and numbers have come as close as $114,000 a room, Lewis said.
No matter what happens with the Empire Hotel, Lewis reminded the council, its redevelopment represents an expensive $12 million to $16 million project.
The Empire Hotel will face a good kind of development pressure, Lewis predicted, if Rowan-Salisbury Schools’ central office and Integro build in the 300 block of South Main Street as planned,
Of more immediate concern, Lewis said, is the deteriorating condition of the Empire Hotel’s roof over its 226-228 S. Main St. portion.
Fixing it will cost roughly $90,000, Lewis said. The Robertson Family Foundation has offered to pay half of that expense.
Lewis, a former city councilman, recommended the city take on a $15,000 small-area planning study or “charette” to look at the South Main Street corridor as a whole and its potential for technological, residential and other uses.
With its history with other small-area plans, Lewis said, DSI thinks it’s qualified to lead the South Main Street study.
DSI recently joined with members of the Maxwell Chambers Trust, controlled by the elders of First Presbyterian Church, to conduct a brainstorming charette on what could happen in the future with the 200 block of West Innes Street across from St. John’s Lutheran Church.
The trust, dating back to the 1850s, owns all of the property in the block bounded by West Innes, South Church, West Fisher and South Jackson streets.
The trust funded the two-day design workshop, which came up with plans heavy in both architectural and landscaping changes.
“Isn’t it fun to plan and fantasize?” Lewis asked.
Some of the long-term suggestions included a new building for First Bank, a new building near the Bell Tower, a small apartment/condominium development with inside parking along West Fisher Street and an outdoor park/concert spot at the corner of South Church and West Fisher streets.
Others suggestions were to move the Utzman-Chambers House across South Jackson Street onto the Bell Tower site and to put Rowan Public Library’s Genealogy Center in the existing bank building or elsewhere outside the library, so it could have Sunday hours for out-of-town visitors.
The residential building could be affiliated with the Presbyterian church, much like Trinity Oaks is with the Lutheran church.
Again, the end products were all part of trying to give the trust a long-range vision for its property.
Mayor Pro Tem Maggie Blackwell said the Maxwell Chambers Trust charette was “an amazing collaborative.” She supported the idea of the Rowan Genealogical Center on grounds outside the library and noted the historic Utzman-Chambers House had been moved in the past, in case preservationists had that concern.
Other DSI small-area plans conducted in the past have included the Railwalk/Lee Street warehouse district, the Flowers Bakery project and the Downtown Master Plans.
Lewis gave some updates on downtown projects, and he said the opening of Go Burrito on West Fisher Street is “getting really close.”
His presentation included a photograph showing how Go Burrito will have a rooftop dining area, looking toward the mural at Wells Fargo bank.
“I think that’s beautiful,” Lewis said.
Contact Mark Wineka at 704-797-4263.




