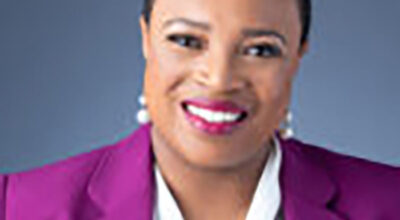Reimagine: Students, stakeholders, redesign rooms at North High High School
Published 12:00 am Thursday, May 3, 2018

- North Rowan freshman Trey Wilhoit, Principal Meredith Williams and Kim Petty make the finiahing touches on their model of the for media center at North Rowan High. Select students, faculty and staff from North Rowan area schools as well as volunteers from the community came together at St. John's Lutheran Church on Wednesday to brainstorm ideas into turning the vast former media center into an new learning and multipurpose room. Jon C. Lakey/Salisbury Post
SALISBURY — In the basement of St. John Lutheran Church’s Faith Center, students from North Rowan High School picked over a table filled with words and photos. The pictures were of old ruins, new buildings, people, factories, skies and seas.
The small group was tasked with picking out words and pictures that made them feel calm or those that they were attracted to. By the end of the day, those concepts would be woven into a redesign of several spaces in their high school.
The daylong design charrette was led by interior designers Laurie Korth, Sherry Mason Brown and Jeff Austin. It pulled together students, parents and North Rowan community members.
“It’s an opportunity for stakeholders to come together and reimagine spaces at North High,” Principal Meredith Williams said.
Williams and North Community Principal Alexis Cowan plan to redo two spaces at North Rowan High — the current media center and a block of four classrooms that connect to each other. The media center is being moved to a small room off the cafeteria.
Instead of focusing on physical aspects of the areas, members of the group poured their energy into designing a place that radiates comfort and welcomes students.
“What they’re imagining today is how do we want those spaces to feel? How do we want students to interact with these spaces?” Williams said.
Designers led small groups that discussed colors, light and purpose.
“How do you want the students to think, react, grow, evolve?” Austin asked his group.
When most were focused on a feeling, Austin suggested they consider what physical things would help bring that vision to life.
Speaking in turn, participants said they want the space to convey that students are cared for and for it to inspire school pride. And the students themselves are optimistic.
“This is a great idea and, hopefully, this could continue on and modernize the whole school,” student Trey Wilhoit said.
Student Nykira Redmond said she hopes the space would be somewhere students could go to be themselves and that it would be more engaging than a regular classroom. Redmond said she also hopes that it would help the North Rowan High tailor education to the student.
“The school will be set up to meet people’s individual needs,” she said.
Williams hopes the spaces will become a place where students can fully interact with problem-based learning — a type of lesson in which students are encouraged to solve a real-world problem.
“Problem-based learning is where students learn content and 21st-century skills,” she said.
But Wednesday’s question was how the school would design a space to encourage this.
The redesign and focus on problem-based learning is a small piece of North Rowan High’s charter-like restart plan.
“Our restart plan is heavily focused on connecting school to the real world,” Williams said.
Williams and other administrators have proposed changing the school’s calendar to match that of Rowan-Cabarrus Community College to further encourage dual enrollment. Currently, North Rowan has the largest percentage of dual-enrolled students in the district among traditional high schools.
The new spaces would be fitted with technology and tools to further encourage innovation and connection to the world outside the walls of the high school.
Following the discussion, participants built prototypes of how they would want the spaces to look. Administrators hope to have the old media center and classrooms renovated by the beginning of the 2018-19 school year.
Wednesday’s interior design leaders donated their time to the project.
Salisbury Post intern Spencer Gettys contributed to this article.
Contact reporter Rebecca Rider at 704-797-4264.




