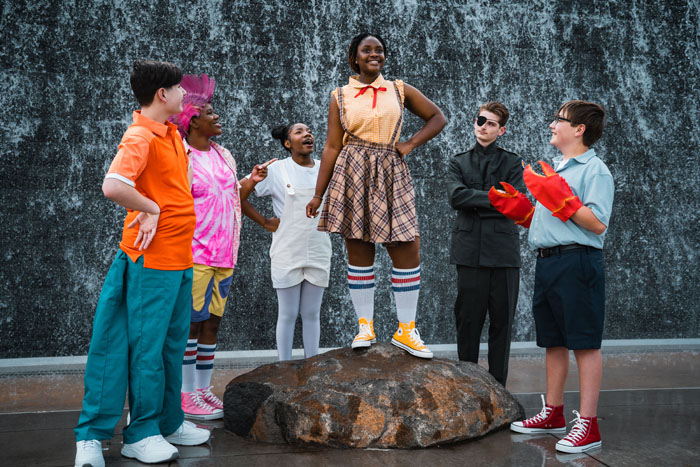Flowers Bakery building – Connie and Michael Baker
Published 12:00 am Wednesday, December 2, 2009
Bamby Bakers, later Flowers Bakery, expanded in the late 1950s with this two-story addition designed and built by Wagoner Construction. In 1997, years after the bakery closed, the City of Salisbury purchased the 43,000 sq. ft. building as a downtown redevelopment project. Connie and Michael Baker and their friends next door at 120 East Innes, bought the building in 2005. On the first floor is a stainless steel sculptor studio, an art gallery and large exhibit space. Flooring in the upstairs loft apartment is maple with many of the industrial dents and scrapes left intact. Furnishings and design are contemporary. Note the 14′ ceilings, brick exterior walls, commercial ductwork, corrugated metal entertainment center, industrial lighting in the kitchen, and unique views of downtown Salisbury. A painting studio flanks the open, bright kitchen. With their neighbors, the present owners received a preservation award from Historic Salisbury Foundation in 2007. Don’t be put off by the building’s plain exterior. The creative interior will surprise and inspire you.





