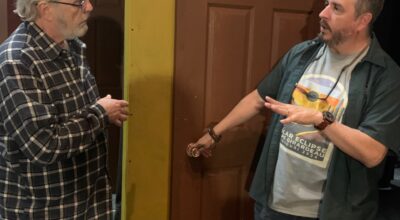1912 Wright-Hobson House
Published 12:00 am Sunday, October 6, 2013
Judge R. Lee Wright’s residence was built in 1912 by one of North Carolina’s first professionally trained architects, Louis H. Asbury.
As head of a prominent architectural firm in Charlotte, Asbury designed sixteen projects for Rowan County clients between 1909 and 1937.
This Neo-classical style, red brick house features a semi-circular portico with Corinthian columns, flanked by deep, one-story porches.
Although one porch column was damaged and replaced in recent years, the original capital was retained and may be seen on the side porch.
The house retains its original slate roof and stained glass windows.
Moving to the interior, visitors are surrounded by decorative pressed metal panels on the walls and ceilings above a parquet oak floor.
Oak columns frame parlors on both sides of the entry and lead to a sweeping staircase.
The left parlor and dining room feature original decorative plaster ceilings which have recently been restored and painted.
Another beautiful feature of the formal parlor is its marbleized plaster mantle and frieze.
The homeowner is currently restoring the metal paneling and woodwork throughout the house, so visitors will have an opportunity to see this work in progress.
The original owner of the house, Robert Lee Wright, was born in Wilkes County, North Carolina in 1867, and was the son of a mercantilist.
He studied law in the office of James W. Rumple and later attended Johns Hopkins University for specialized law courses.
Rumple was admitted to the Rowan Bar Association at the age of 21 and later represented Rowan County in the General Assembly from 1901 to 1903.
He wrote a number of articles on law and at the time of his death in 1955, at the age of 88, he was the oldest member of the Rowan Bar Association.
The house was purchased in 1969 by Edwin Sumner Hobson and his wife, Helen Brown Hobson.
EdwinHobson worked in the textile business and served as a textile consultant to the government of Egypt in the mid-1980s.
Their daughter, Karen, currently resides in the house and is in the process of restoring its original architectural features.



